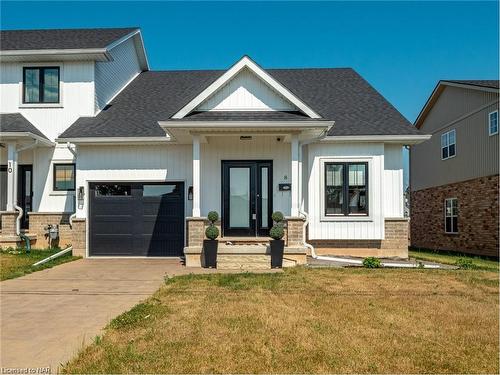
8 King Street Street, Fort Erie, ON, L2A 0C6
$732,900MLS® # 40599950

Sales Representative
Royal LePage NRC Realty
, Brokerage*
Additional Photos


























