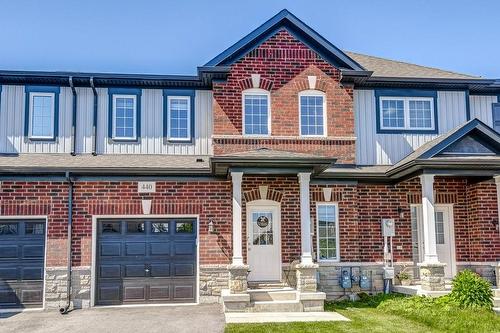Property Information:
Welcome to 440 Viking St. in Fort Erie's desirable, & family-friendly neighbourhood Crescent Park. This beautiful 2-bed, 2.5-bath home offers 1558 sq. ft. of finished living space & is perfect for modern living. The bright and spacious kitchen boasts stainless appliances, plenty of cabinet space, & a peninsula-perfect spot to enjoy your morning coffee. It seamlessly flows into an open-concept dining & living room. The main floor primary bedroom offers a 4 pc ensuite bath & his/her closets and views of the backyard. Enjoy the convenience of main floor laundry, a 2 pc bath, & inside garage access complete with an electric car charger. Upstairs, discover a large second bedroom & a versatile loft office area, and another 4 pc bathroom. Enjoy elegant touches like modern fixtures, neutral paint colour, & zebra blinds throughout, 9ft ceilings. Relax this summer on the soon-to-be-completed stamped concrete patio and fully fenced yard. The unspoiled basement is ready for you to make your own and has a bathroom rough-in & offers endless potential. This home is close to trails, shopping, restaurants, major highway access & US border, great Niagara golf courses, & hospital. This home is a perfect blend of style & convenience. Book your showing today. (id:27)
Building Features:
-
Style:
Townhouse
-
Building Type:
Row / Townhouse
-
Architectural Style:
2 Level
-
Basement Development:
Unfinished
-
Basement Type:
Full
-
Construction Style - Attachment:
Attached
-
Exterior Finish:
Brick, Vinyl siding
-
Foundation Type:
Poured Concrete
-
Heating Type:
Forced air
-
Heating Fuel:
Natural gas
-
Cooling Type:
Central air conditioning
-
Appliances:
Dishwasher, Dryer, Refrigerator, Stove, Washer, Blinds































