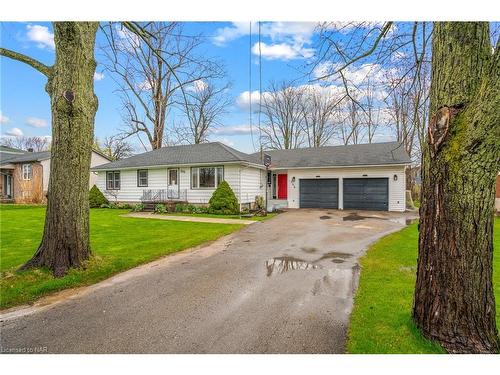Property Information:
Explore this expansive 3 Bedroom, 2 Bath Bungalow, boasting over 1600 sq feet of finished living space, and positioned just minutes from everything. Nestled in a coveted location near all desired amenities, including Waverly Beach Park within walking distance, this residence features 3 Large Bedrooms and 2 Full Bathrooms, ideal for families or those who enjoy hosting. It also offers an oversized attached Double Garage and Double Paved Driveway on a substantial 100 ft x 160 ft lot, providing plenty of space for various needs. Highlighting new flooring throughout for carpet-free living, a Large Eat-In Kitchen with extensive counter space, a Large Pantry, and a Formal Dining Room. An Oversized Living Room, Large Laundry Room, an extra 3-piece Bath, and Storage Room add to the home's appeal. The garage's second 100 amp breaker panel enables multiple uses. Recent updates include partial Windows in 2015, Furnace in 2017, partial Roof in 2017, Crawl Space Insulation in 2017, Smooth Ceilings in 2017, 3 Piece Bath in 2022, Flooring in 2017, and H/W Tank in 2022. Located conveniently near beaches, parks, and a mere 5-minute drive to shopping and dining venues, this home strikes a perfect balance between peacefulness and accessibility. Seize this exceptional opportunity, as it's listed at an outstanding price.
Inclusions: Dishwasher,Dryer,Garage Door Opener,Refrigerator,Stove,Washer,Window Coverings
Building Features:
-
Floor Space:
1659 Square Feet



























