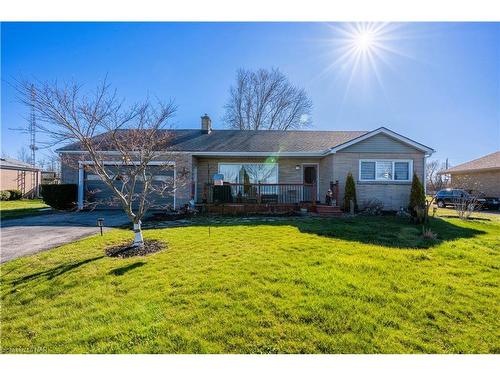
1291 Niagara Parkway, Fort Erie, ON, L2A 5M4
$974,900MLS® # 40599140

Sales Representative
Royal LePage NRC Realty
, Brokerage*
Additional Photos












































