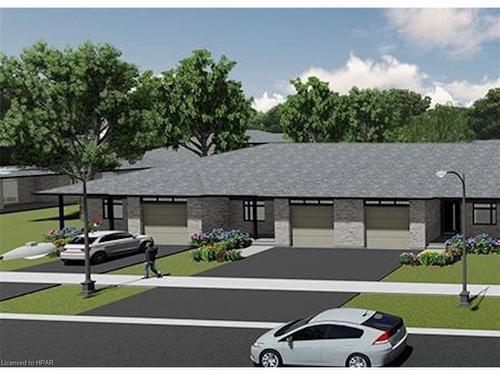
119 Rowe Avenue, Exeter, ON, N0M 1S1
$549,900MLS® # 40509028

House For Sale In Exeter, Ontario
2
Bedrooms
2
Baths
-
3
Parking Spaces
Property Information:
Almost Complete! Pinnacle Quality Homes is proud to present the HUDSON bungalow/townhouse plan in South Pointe subdivision in Exeter. All units are Energy Star rated; Contemporary architectural exterior designs. This 1134 sq ft bungalow plan offers 2 beds/2 baths, including large master ensuite & walk-in closet. Sprawling open concept design for Kitchen/dining/living rooms. 9' ceilings on main floor. High quality kitchen and bathroom vanities with quartz countertops; your choice of finishes from our selections (depending on stage of construction). 2 stage high-eff gas furnace, c/air and HRV included. LED lights; high quality vinyl plank floors in principle rooms. Central Vac roughed-in. Fully insulated/drywalled/primed single car garage w/opener; concrete front and rear covered porch (with BBQ quick connect). Photo is for reference only.
Inclusions: Built-in Microwave,Garage Door Opener,Range Hood,Smoke Detector
Building Features:
- Floor Space: 1134 Square Feet
Property Features:
- Bedrooms: 2
- Bathrooms: 2+0
- Acres Range: < 0.5
- Architectural Style: Bungalow
- Basement: Development Potential, Full, Unfinished
- Built in: 2024
- Construction Materials: Brick Veneer, Stone, Vinyl Siding
- Cooling: Central Air
- Driveway Parking: Private Drive Single Wide
- Exterior Features: Landscaped
- Floor Space (approx): 1134 Square Feet
- Heating: Forced Air, Natural Gas
- Interior Features: High Speed Internet, Air Exchanger, Auto Garage Door Remote(s), Central Vacuum Roughed-in
- Laundry Features: Electric Dryer Hookup, Washer Hookup
- Lot Depth: 119.75 Feet
- Lot Features: Urban, Rectangular, Highway Access, Hospital, Major Highway, Place of Worship, Rec./Community Centre
- Lot Frontage: 28.22 Feet
- Parking Features: Attached Garage, Garage Door Opener, Asphalt
- Road Surface Type: Paved
- Roof: Asphalt Shing
- Security Features: Smoke Detector
- Utilities: Natural Gas Connected
- Water Source: Municipal
- Zoning: R2-4
- Sewer: Sewer (Municipal)
- No. of Parking Spaces: 3
Rooms:
- Primary Bedroom Main Level 3.96 X 3.86
- Kitchen Main Level 3.35 X 2.74
- Great Room Main Level 4.22 X 5.38
- Bathroom Main Level 1.65 X 2.74
- Foyer Main Level 1.73 X 2.44
- Bedroom Main Level 3.00 X 3.66
- Bathroom Main Level 2.84 X 1.57
Courtesy of: Royal LePage Heartland Realty
Data provided by: Huron Perth Association of REALTORS® Unit 5 - 55 Lorne Avenue East, Stratford, Ontario N5A 6S4
All information displayed is believed to be accurate but is not guaranteed and should be independently verified. No warranties or representations are made of any kind. Copyright© 2021 All Rights Reserved
Additional Photos
