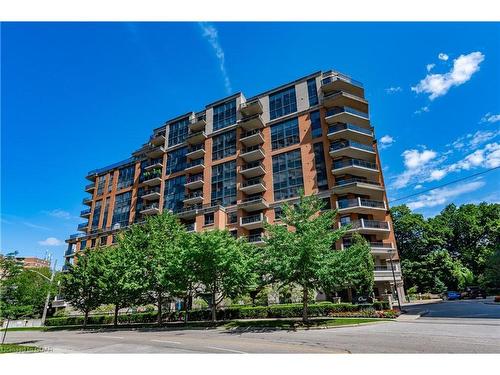
705-1 Lomond Drive, Etobicoke, ON, M8X 2Z3
$839,000MLS® # 40636964

Sales Representatives
Royal LePage Royal City Realty
, Brokerage*
Broker of Record
Royal LePage Royal City Realty
, Brokerage*
Additional Photos




































