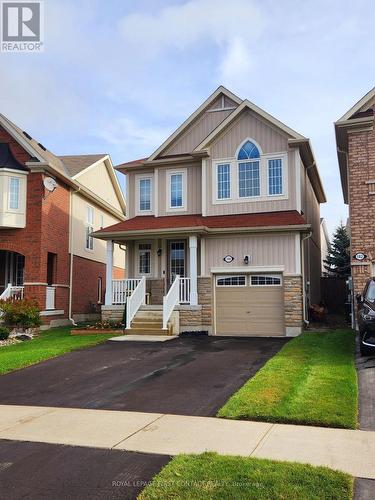Property Information:
Welcome to this lovely 3-bedroom, 2.5-bathroom, 2-storey link home in the growing City of Angus. Built in 2015, this 1,260 square foot home is located in a quiet, up-and-coming neighbourhood perfect for families and new home buyers. Parks and schools are just a short drive away. As you enter, you'll find a bright, clean interior with a 2-storey foyer, ceramic floors, and a beautiful hardwood staircase. The living room features elegant hardwood floors, creating a warm and inviting space. Upstairs, the hardwood flooring continues in the hallways, adding a touch of refinement. The exterior boasts a blend of brick and vinyl siding, with a fully fenced backyard perfect for family fun. A child's play area and a large rear deck offer plenty of space for entertaining. Ideal for those seeking a peaceful, family-friendly setting, this home is a fantastic opportunity to settle into a thriving community. (id:27)
Building Features:
-
Style:
Detached
-
Building Type:
House
-
Basement Development:
Unfinished
-
Basement Type:
N/A
-
Construction Style - Attachment:
Link
-
Exterior Finish:
Vinyl siding, Stone
-
Foundation Type:
Concrete
-
Heating Type:
Forced air
-
Heating Fuel:
Natural gas
-
Cooling Type:
Central air conditioning
-
Appliances:
Dishwasher, Dryer, Refrigerator, Stove, Washer

































