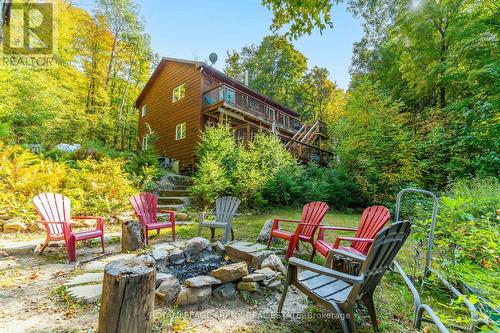Property Information:
Nestled in the beautiful Haliburton Highlands, this idyllic cottage is the perfect retreat to relax and enjoy nature. Just steps from your private sandy-bottom beach on a crystal-clear, weed-free lake, this property is loaded with must-see amenities. Tongue and groove pine throughout, entrance level features 3 cozy bedrooms with new beds, a full bathroom, and a walkout porch for fresh air. The upper level boasts an open-concept kitchen, a living room with stunning elevated views of Eagle Lake, and a spacious primary bedroom with an ensuite bathroom and private balcony. Upper and lower decks offer ample seating. Turn-key, furnished and ready to enjoy, includes 2 paddleboards, 2 canoes, a private dock, and Adirondack chairs for lake relaxation. Explore local walking trails or relax in the 8-person outdoor sauna. Just 5 minutes from Sir Sam's Ski and 15 minutes from Haliburton Village, with public beach access and a boat launch nearby. This cottage has great financial success annually on AirBnB! (id:27)
Building Features:
-
Style:
Detached
-
Building Type:
House
-
Basement Type:
Crawl space
-
Construction Style - Attachment:
Detached
-
Exterior Finish:
Wood
-
Fireplace:
Yes
-
Foundation Type:
-
Heating Type:
Forced air
-
Heating Fuel:
Propane
-
Cooling Type:
Central air conditioning








































