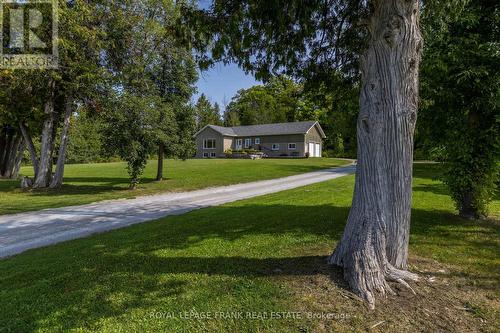Property Information:
Nestled on a serene 2.4-acre expanse along the scenic Rotary Trail, this custom-built bungalow offers an idyllic retreat with breathtaking views of the Otonabee River. Located just a short 6-minute stroll from the charming village of Lakefield, this property seamlessly combines the tranquility of nature with the convenience of urban amenities. Boasting a full finished basement with in-law potential and a separate entrance, this home offers versatile living options for extended family or guests. Privacy abounds, allowing for peaceful relaxation and enjoyment of the picturesque surroundings. The main floor features 10-foot tall ceilings, creating a sense of spaciousness and grandeur, while large windows throughout flood the interior with natural light and offer uninterrupted views of the river. A gas fireplace in the living room provides warmth and ambiance, perfect for cozy evenings spent indoors. The well-appointed primary bedroom includes an ensuite bathroom for added convenience and comfort, while additional bedrooms are generously sized to accommodate family and visitors alike. With main floor laundry facilities, daily chores are made effortless, allowing more time to enjoy the beauty of this riverside oasis. Whether entertaining guests or simply unwinding in solitude, the expansive outdoor space provides endless possibilities for recreation and relaxation. From morning coffee on the front entrance overlooking the river to evening strolls along the Rotary Trail, every moment spent here is a testament to the joys of waterfront living. With its unparalleled combination of natural beauty, modern comforts, and convenient location, this exceptional property offers a rare opportunity to embrace a lifestyle of luxury and tranquility in the heart of Ontario's picturesque Kawartha Lakes region. Don't miss your chance to make this riverside retreat your own. Schedule a viewing today and experience the allure of waterfront living at its finest. **** EXTRAS **** Pre-List Home Inspection Available (id:27)
Building Features:
-
Style:
Detached
-
Building Type:
House
-
Architectural Style:
Raised bungalow
-
Basement Development:
Finished
-
Basement Type:
Full
-
Construction Style - Attachment:
Detached
-
Exterior Finish:
Stone, Wood
-
Fireplace:
Yes
-
Foundation Type:
-
Heating Type:
Forced air
-
Heating Fuel:
Propane
-
Cooling Type:
Central air conditioning
-
Appliances:
Garage door opener remote, Central Vacuum, Water softener, Water Treatment, Water purifier, Dishwasher, Dryer, Garage door opener, Refrigerator, Stove, Washer




































