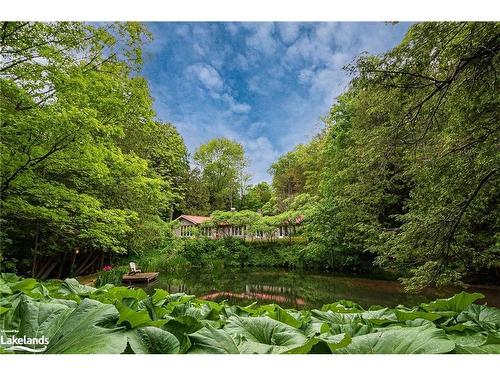House For Sale In Creemore, Ontario
$1,000,000 QuickQuoteTM: Not Available2 Beds
2 Baths
-
Details
-
Map
-
Demographics
-
Street View
-
Get Directions
-
Advertising

Home Insurance - TD Insurance
Get a home insurance quote online for this $1,000,000 property in Creemore


























































































