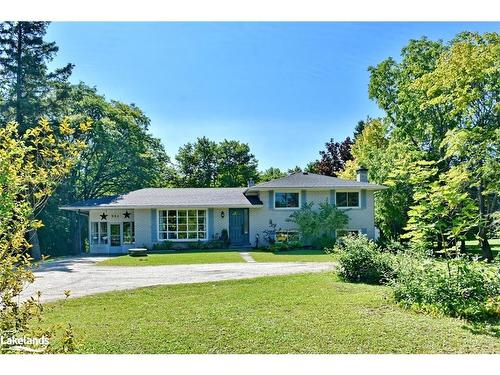Property Information:
Stunning 4 Bed, 2 Bath Side Split Home on 3 Acres - Your Serene Oasis in Collingwood, Ontario! Welcome to 964 6th Street, where luxury living meets the tranquility of nature. This exceptional property offers you the chance to own a spacious 4-bed, 2-bath side split home nestled on an expansive 3-acre lot on the outskirts of beautiful Collingwood. Super convenient layout boasts main living room & dining area, 3 beds 1 bath, & separate rec room in basement with gas fireplace, bed & bath. Step onto your private deck complete with a soothing hot tub, where you can bask in the breathtaking views of your sprawling property & starlit skies. Enjoy the 3 season Muskoka room off the side of the home. With 3 acres at your disposal, explore the possibilities of gardening, outdoor recreation, or simply basking in the serenity of nature. A long driveway ensures that both you & your guests have plenty of room to park comfortably, while being set back far enough from the road. Experience the best of both worlds - the convenience of city life & the tranquility of nature, all within reach. Discover a plethora of charming shops, restaurants, & cafes in downtown Collingwood, just a short drive away. Embrace an active lifestyle with easy access to skiing, hiking, & water activities, thanks to Collingwood's prime location near the Blue Mountains & Georgian Bay. Immerse yourself in the vibrant local culture & community events that Collingwood has to offer year-round. This is a rare opportunity to own a slice of paradise in the sought-after Collingwood area. Whether you're seeking a peaceful retreat or a family home with room to grow, 964 6th Street has it all. Don't miss out on making this dream property your reality! Contact today to schedule a viewing & experience the magic of this exquisite home in person. Brand new septic just installed August 2023.
Inclusions: Dishwasher,Dryer,Hot Tub,Hot Tub Equipment,Range Hood,Refrigerator,Stove,Washer,Window Coverings
Building Features:
-
Floor Space:
2023 Square Feet




















































