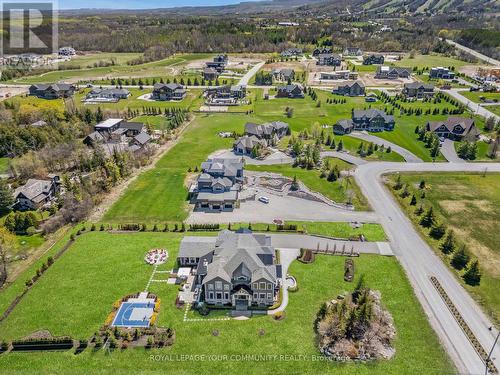
16 WINDROSE VALLEY BLVD, Collingwood, Ontario, L9Y 0K2
$2,989,000MLS® # S8307252

House For Sale In Collingwood, Ontario
6
Bedrooms
5
Baths
-
163 x 328 FT
Lot Size
Property Information:
Made for those w/a Taste for Luxury and Impeccable Eye for Style And Design !Experience Four season Luxury Lifestyle living in Exclusive WINDROSE ESTATES with Breath taking views of Blue Mountain and Osler Bluff !!! Professionally Interior Designed ~6350 SQFT Custom Built with Highest Quality Materials and Workmanship *** Entertainers Dream Paradise *** 5 Bedroom , 5 Bathroom w Main floor In-law Suit, Bright and Grand Game room w/Sauna Overlooks to Resort Style Backyard with Built In BBQ , Covered Deck , Basketball Court And Jacuzzi !! Primary Bedroom Retreats Feature Fireplace , Walk in Closet And 6pc Lavish Ensuite .Bright And Sunny Chef's Kitchen W S/S Appliances and Large Island Overlooking Impressive Great Room With Cathedral Beamed High Ceiling * **** EXTRAS **** Five Star Amenities Basketball Court ,Built in Jacuzzi , Sauna ,Fire Pit ,Game Room ,Built In BBQ ,Security System and Camera (id:27)
Building Features:
- Style: Detached
- Building Type: House
- Basement Development: Partially finished
- Basement Type: N/A
- Construction Style - Attachment: Detached
- Fireplace: Yes
- Heating Type: Forced air
- Heating Fuel: Natural gas
- Cooling Type: Central air conditioning
Property Features:
- OwnershipType: Freehold
- Property Type: Single Family
- Bedrooms: 6
- Bathrooms: 5
- Amenities Nearby: Ski area
- Irregular: Yes
- Lot Size: 163 x 328 FT
- Sewer: Septic System
- Parking Type: Attached garage
- No. of Parking Spaces: 18
Rooms:
- Primary Bedroom 2nd Level 7.31 m x 4.63 m 23.98 ft x 15.19 ft
- Bedroom 2nd Level 5.48 m x 4.87 m 17.98 ft x 15.98 ft
- Bedroom 2nd Level 4.26 m x 3.71 m 13.98 ft x 12.17 ft
- Bedroom 2nd Level 4.60 m x 3.81 m 15.09 ft x 12.50 ft
- Bedroom 2nd Level 4.81 m x 3.53 m 15.78 ft x 11.58 ft
- Great Room Main Level 5.48 m x Measurements not available
- Dining Main Level 4.46 m x 4.75 m 14.63 ft x 15.58 ft
- Living Main Level 7.19 m x 4.63 m 23.59 ft x 15.19 ft
- Kitchen Main Level 5.48 m x 4.87 m 17.98 ft x 15.98 ft
- Games Main Level 7.83 m x 6.09 m 25.69 ft x 19.98 ft
- Bedroom Main Level 4.26 m x 4.45 m 13.98 ft x 14.60 ft
Courtesy of: Royal LePage Your Community Realty
This listing content provided by REALTOR.ca has been licensed by REALTOR® members of The Canadian Real Estate Association.