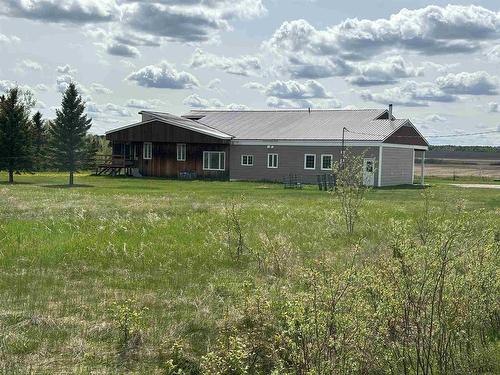Property Information:
Vaulted ceilings and plenty of light makes this country home a must-see! The large foyer flows into an open-concept kitchen, dining and living room with a pellet stove as the focal point. French doors from the living room lead to an enclosed south-facing porch and deck. The home features 4 spacious bedrooms, one 4pc bathroom, one 4pc ensuite with soaker tub, walk-in closet, laundry area, plus a storage area by the kitchen. The partial basement has a workshop and a furnace room. Includes furniture. The 2-car attached garage is approximately 34’x30’ (IRR). Located on a beautiful one acre lot, only minutes from town, this could be the perfect home for you!
Building Features:
-
Total Finished Area:
3016 Square Feet





































