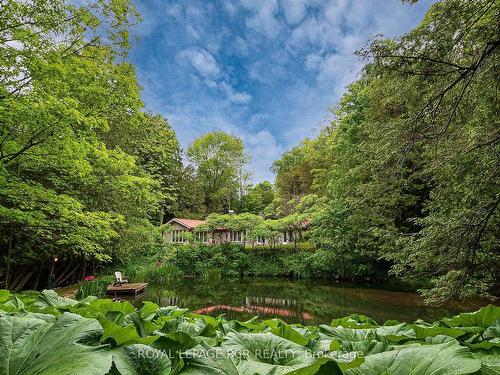Property Information:
Belhaven - Nestled into the woods, overlooking your pond with babbling brook sits this 2 bedrooms stone cottage. Beautifully renovated with new eat-in kitchen with centre island and coffee bar. Windows surround the large family room with beamed vaulted ceiling overlooking the patio and pond. Walk-outs from many rooms, gleaming hardwood floors, steel roof, light-filled open-concept space surrounded by privacy and the sound of the river.
Take a stroll by the pond to your very own bridge over the river to the ""barn"" which is zoned for commercial use as office/retail space with separate driveway. Also has separate garden shed and detached 1 car garage near house.
Building Features:
-
Style:
Detached
-
Air Conditioning:
Yes
-
Basement:
Part Bsmt, Part Fin
-
Exterior:
Stone
-
Fireplace/Stove:
Yes
-
Garage Type:
Detached
-
Heat Type:
Forced Air
-
Heat Source:
Propane































