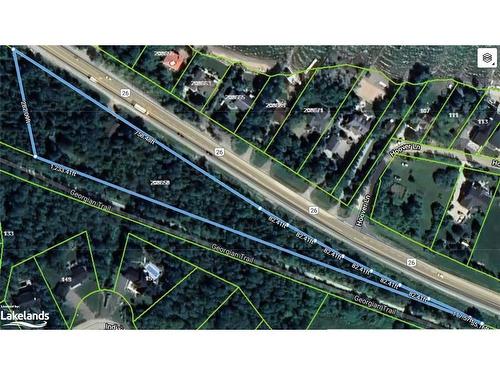Recreational For Sale In Clarksburg, Ontario
$749,000 QuickQuoteTM: Not Available2 Beds
1 Bath
-
Details
-
Map
-
Demographics
-
Street View
-
Get Directions
-
Advertising
MULTIMEDIA

Home Insurance - TD Insurance
Get a home insurance quote online for this $749,000 property in Clarksburg
















































