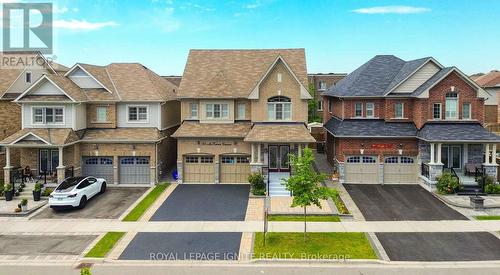Property Information:
Welcome to 95 McRoberts Cres! This stunning east-facing carpet-free home is located in the highly desirable and family-friendly neighbourhood of Courtice. Both the front and back yards have been beautifully landscaped with interlocking brick. The stunning floor plan allows for combined dining and living areas with an open-concept design. The well-designed kitchen features quartz countertops, plenty of storage space, and a conveniently located laundry room on the main floor. From the breakfast area, you can walk out to the backyard, to enjoy gazebo and a garden shed for additional storage. There is a one-bedroom basement apartment, which could be a great opportunity for extra income. The master bedroom is a perfect retreat, offering an ensuite bathroom and access to a compact balcony with privacy. Don't miss out on the chance to call this beautiful house your new home! Walking distance to a French immersion elementary public school and YMCA facilities. Bus service is available for secondary students. The 421 Bus provides connections to the Oshawa Centre, Oshawa GO Station, Courtice Community Centre, and and Library. (id:27)
Building Features:
-
Style:
Detached
-
Building Type:
House
-
Basement Type:
N/A
-
Construction Style - Attachment:
Detached
-
Exterior Finish:
Brick, Stone
-
Foundation Type:
Concrete
-
Heating Type:
Forced air
-
Heating Fuel:
Natural gas
-
Cooling Type:
Central air conditioning
-
Appliances:
Dishwasher, Dryer, Refrigerator, Stove, Two stoves, Washer, Window Coverings










































