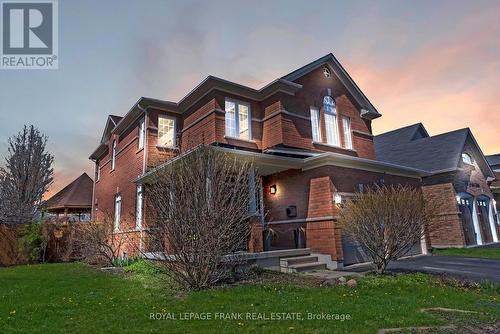Property Information:
OFFERS ANYTIME. Are you in search of a spacious and elegant 4-bedroom home? A home with a formal dining room perfect for hosting family and friends on those special occasions. Picture yourself in a warm family room curled up on the couch to your gas fireplace.The convenience of main floor laundry with direct access to the garage.The second floor boasts four generously sized bedrooms and an office, all designed with comfort and family function. The Primary bedroom stretches across the rear of the home with a deceptively large walk-in closet and spa-like ensuite, complete with a glassed rainfall shower and large soaker tub.The fully finished basement offers a large open rec room with a wet bar, a pantry/prep room with a sink, a 4-piece bathroom, and an additional storage/exercise room. This home is perfectly situated at the back of a quiet subdivision on a corner lot, with a fully landscaped backyard providing both privacy and beauty.The perfect blend of space, comfort, and family function **** EXTRAS **** A short walk to the charming historic Bowmanville's restaurants and community events. Just steps to Bowmanville Creek Trail and access to the Waterfront trail, walking distance to schools and when you need to drive quick access to Hwy 401. (id:27)
Building Features:
-
Style:
Detached
-
Building Type:
House
-
Basement Development:
Finished
-
Basement Type:
N/A
-
Construction Style - Attachment:
Detached
-
Exterior Finish:
Brick
-
Fireplace:
Yes
-
Foundation Type:
Concrete
-
Heating Type:
Forced air
-
Heating Fuel:
Natural gas
-
Cooling Type:
Central air conditioning
-
Appliances:
Dryer, Range, Refrigerator, Stove, Washer





























