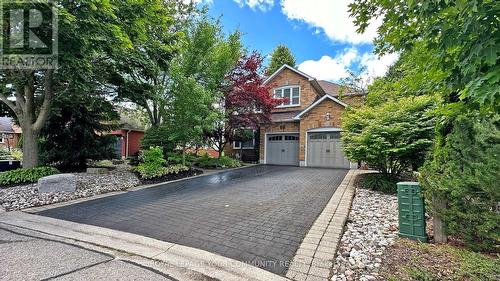Property Information:
Backs to Ravine and Forest. Outstanding property surrounded by nature and tranquil views. An absolute gem on picturesque Auburn Lane. Pie-shaped lot widens to almost 100 feet! Over 3000 ft above grade plus a finished walkout basement, can be used as separate apartment. Enjoy year-round views of the ravine through the extra large windows & abundance of natural light throughout. Backyard oasis perfect for entertaining on warm summer nights. Recently upgraded kitchen and primary ensuite with contemporary design and finishes. Open concept main floor plan with elegance. Incredible 18 foot ceiling height in the bright and open family room, accented by a gas fireplace. Hardwood plank flooring on main and second floor. Tons of closet and storage space throughout. Minutes to shops, schools, parks, transit, and 401. Must see virtual tour for more photos and video! **** EXTRAS **** Hi efficiency furnace and c/air (2021), 2 gas fireplaces (main floor and basement), c/ vacuum, 2 garage door openers with remotes. Some furniture negotiable. (id:7525)
Building Features:
-
Style:
Detached
-
Building Type:
House
-
Basement Development:
Finished
-
Basement Type:
N/A
-
Construction Style - Attachment:
Detached
-
Exterior Finish:
Brick
-
Fireplace:
Yes
-
Foundation Type:
Concrete
-
Heating Type:
Forced air
-
Heating Fuel:
Natural gas
-
Cooling Type:
Central air conditioning
-
Appliances:
Dishwasher, Dryer, Hood Fan, Refrigerator, Stove, Washer, Window Coverings







































