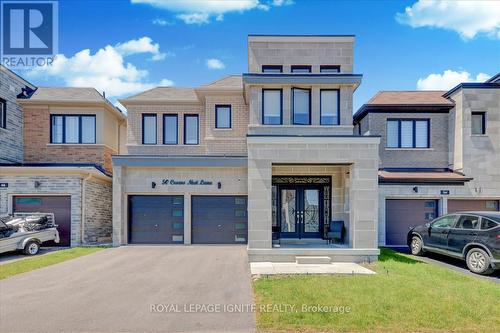Property Information:
Welcome To 50 Crows Nest Lane in the most sort after community in Bowmanville! This Detached Home Features A Great Layout With lots of upgrades! Plenty Of Natural Light! Open Concept layout in the Main Floor! Modern kitchen with lots of counter & cupboard space with an island, makes for a dream kitchen! Stainless Steels Appliances! Grt Room W/Gas Fireplace! Primary Bedroom Showcases A Walk-In Closet, A Stunning Ensuite Bathroom With Shower & Tub, For Your Enjoyment & Relaxation! All other rooms are spacious and comfortable for your loved ones! Full Finished basement with Sep/Ent for additional income! Double Car garage! Looks stunning from the outside! This Home Is Bright, Clean and exciting! Please See Our Virtual Tour Video Walk Through! **** EXTRAS **** Main Floor - S/S Fridge, S/S Stove, S/S Dishwasher; Basement - S/S Fridge, S/S Stove; Air Condition, Window Coverings, All Elfs! (id:27)
Building Features:
-
Style:
Detached
-
Building Type:
House
-
Basement Development:
Finished
-
Basement Type:
N/A
-
Construction Style - Attachment:
Detached
-
Exterior Finish:
Brick, Vinyl siding
-
Fireplace:
Yes
-
Foundation Type:
Poured Concrete
-
Heating Type:
Forced air
-
Heating Fuel:
Natural gas
-
Cooling Type:
Central air conditioning
-
Appliances:








































