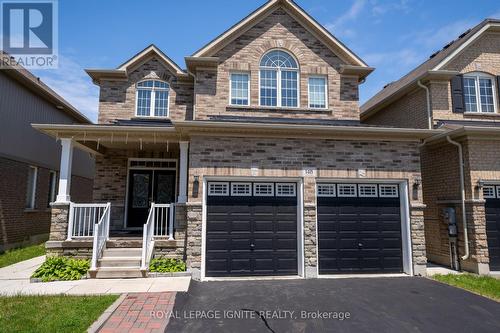Property Information:
Welcome to this stunning home located in Courtice that boasts 4-bedrooms in the main floor,.Dining area with luxury cabinets, granite counter tops, and back splash . 3-bedrooms in the basement, a finished kitchen and full washroom , . To top this off, this home offers a double door entrance, adorned with large porcelain tiles. Moreover, the basement has a separate entrance. Various upgrades are established in this well-maintained sanctuary, including LED pot lights, 9' ceiling, and walking distance to all essential amenities. Total livable space 3500 square feet including basement, Also driveway extended by owner you can park easily 3 cars. Thisfinished basement can also be an excellent source of monthly income around $2200. **** EXTRAS **** Existing - S/S Appliances fridge , Gas stove, dishwasher , Main floor Laundry with washer / dryer. (id:27)
Building Features:
-
Style:
Detached
-
Building Type:
House
-
Basement Development:
Finished
-
Basement Type:
N/A
-
Construction Style - Attachment:
Detached
-
Exterior Finish:
Brick
-
Fireplace:
Yes
-
Foundation Type:
Concrete
-
Heating Type:
Forced air
-
Heating Fuel:
Natural gas
-
Cooling Type:
Central air conditioning










































