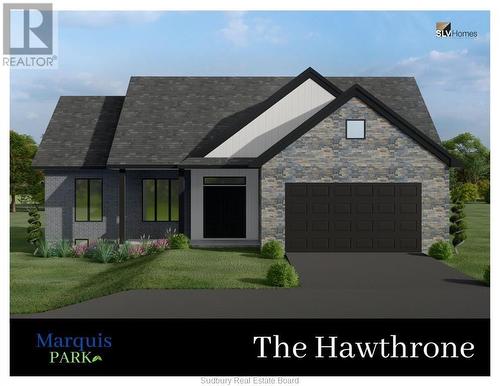Property Information:
TO-BE BUILT. Introducing the Hawthrone model - a true masterpiece of luxury living, crafted by award-winning builders SLV Homes. Prepare to be captivated by it's open concept design that seamlessly blends elegance with comfort. 9'' ft ceilings throughout the main floor. The bright living room and dining room sets the tone for relaxation while the large kitchen boasts ample cabinetry and a center island. Step outside from your kitchen through patio doors onto your finished deck where breathtaking views of your surroundings await you. With 2 generously sized bedrooms on one side and a master bedroom located on the other side, providing privacy plus a large en-suite. This spacious layout is perfect for entertaining guests in the central part of the floor plan. PLEASE NOTE: THIS FLOOR PLAN IS DESIGNED TO ACCOMMODATE A SECONDARY DWELLING UNIT (LEGAL APARTMENT) WITH PRIVATE ENTRANCE. Rent-to-Own Option Available: https://bkindrat.rentliveown.ca (id:27)
Building Features:
-
Style:
Detached
-
Building Type:
House
-
Architectural Style:
Bungalow
-
Basement Type:
Full
-
Exterior Finish:
Brick
-
Flooring Type:
Hardwood, Laminate, Tile
-
Foundation Type:
Poured Concrete
-
Roof Material:
Asphalt shingle
-
Roof Style:
Unknown
-
Heating Type:
Forced air
-
Cooling Type:
Central air conditioning





















