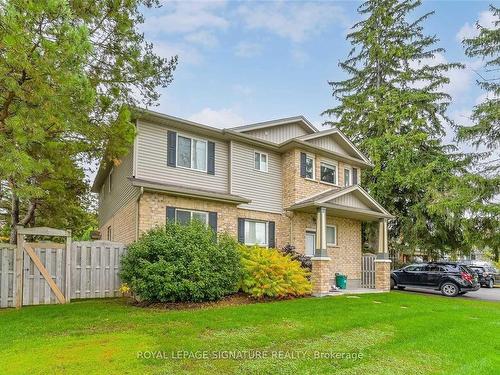
654 St David St N, Centre Wellington, ON, N1M 2K7
$995,000MLS® # X8320092

House For Sale In Centre Wellington, Ontario
5
Bedrooms
3
Baths
-
6
Parking Spaces
Property Information:
Fantastic one of a kind duplex home (over 2500 square feet), features an upper level 3 bedroom, 2bath unit and lower level 2 bedroom unit, one bath unit. Well maintained and exceptional finishesthroughout.Completely separate mechanicals and separately metered. Attached two car garage, one for eachtenant.Centrally located close to all amenities, including shops, schools, parks, and recreation.
Separate Hydro Meters, Separate Heating Controls, Two car attached garage, Laundry on Main and UpperLevels.
Building Features:
- Style: Duplex
- Air Conditioning: Yes
- Basement: None
- Exterior: Alum Siding, Brick
- Fireplace/Stove: No
- Garage Type: Attached
- Heat Type: Forced Air
- Heat Source: Gas
Property Features:
- Bedrooms: 5
- Bathrooms: 3
- Annual Tax Amount: $3,961
- Approx Age: 16-30
- Approx Square Footage: 2500-3000
- Drive: Mutual
- Family Room: No
- Fronting On (NSEW): No
- Lot Depth: 105.13 Feet
- Lot Frontage: 53.06 Feet
- Occupancy: Tenant
- Pool: None
- Sewers: Sewers
- Style: 2-Storey
- Water: Municipal
- No. of Parking Spaces: 6
Rooms:
- Kitchen Main Level 3.91 m x 2.72 m 12.83 ft x 8.92 ft
- Dining Main Level 4.8 m x 1.65 m 15.75 ft x 5.41 ft
- Living Main Level 5.18 m x 4.85 m 16.99 ft x 15.91 ft
- Bedroom Main Level 3.45 m x 3.02 m 11.32 ft x 9.91 ft
- Other Main Level 3.94 m x 3.1 m 12.93 ft x 10.17 ft
- Kitchen 2nd Level 3.58 m x 2.95 m 11.75 ft x 9.68 ft
- Dining 2nd Level 3.84 m x 3.73 m 12.60 ft x 12.24 ft
- Living 2nd Level 4.7 m x 3.45 m 15.42 ft x 11.32 ft
- Other 2nd Level 3.63 m x 3.56 m 11.91 ft x 11.68 ft
- Bedroom 2nd Level 4.6 m x 3.3 m 15.09 ft x 10.83 ft
- Bedroom 2nd Level 3.94 m x 3.1 m 12.93 ft x 10.17 ft
Courtesy of: Royal LePage Signature Realty
Data provided by: Toronto Real Estate Board 1400 Don Mills Road, Toronto, Ontario M3B 3N1
All information displayed is believed to be accurate but is not guaranteed and should be independently verified. No warranties or representations are made of any kind. Copyright© 2021 All Rights Reserved
Additional Photos




