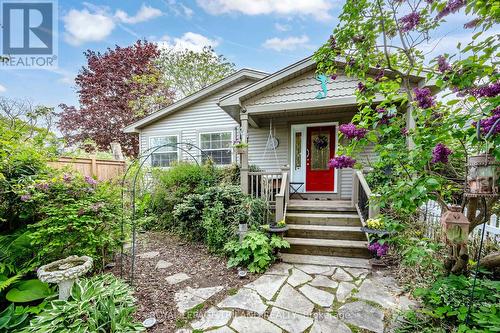Property Information:
Welcome to your dream home in Mitchell Heights, Port Stanley! Well appointed at over 1200 sq ft above grade, this charming 2-bedroom, 2-bath residence will impress. It features gleaming hardwood and laminate flooring, high ceilings, and abundant natural light from large windows, solar tube and skylights. Best of all are the stunning lake views. The kitchen has plenty of counter and cupboard space. The oak cabinets are gorgeous and finished with stone countertops. This one offers incredible outdoor areas. From the front, you'll enjoy beautifully crafted gardens, a pond and ample parking space from the comfort of your cozy porch swing under a covered roof. From the side yard, a lake facing deck offers up the perfect setting for a glass of wine and a bit of romance. Don't miss out on the ""She Shed"" when you tour. It's practical and cute as a button. The spacious partial basement is perfect for storage. Enjoy peace at home or take a short walk to Erie Rest beach and all of the hustle and bustle. **** EXTRAS **** FURNITURE IS NEGOTIABLE, ELECTRIC FIREPLACES INCLUDED IN SALE. (id:27)
Building Features:
-
Style:
Detached
-
Building Type:
House
-
Architectural Style:
Bungalow
-
Basement Development:
Partially finished
-
Basement Type:
Partial
-
Construction Style - Attachment:
Detached
-
Exterior Finish:
Vinyl siding
-
Foundation Type:
Block
-
Heating Type:
Forced air
-
Heating Fuel:
Natural gas
-
Cooling Type:
Central air conditioning
-
Appliances:
Dishwasher, Dryer, Microwave, Refrigerator, Stove, Washer, Window Coverings




































