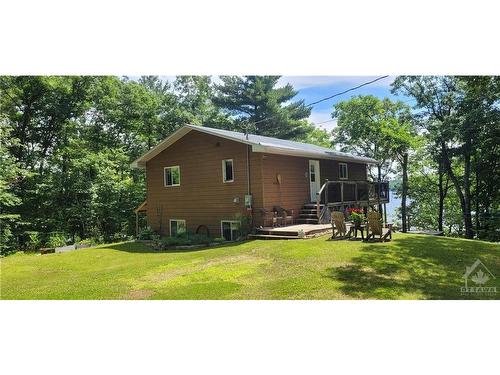Property Information:
Nestled along the serene waterfront, this enchanting house offers an idyllic retreat for those seeking tranquility and comfort. With a picturesque view of the shimmering waters, the residence boasts a charming blend of modern convenience and rustic charm. Stepping inside, you are greeted by a cozy living space adorned with large windows that frame the breathtaking panorama of the waterfront. The ground floor features two bedrooms, complimented with an open-concept living-dining space. Main floor 3-piece bath and laundry. Descending to the walkout level, you'll discover two additional bedrooms, providing ample accommodation for guests or expanding family. The lower level also has a powder room and access to a large 3-season porch, easy access to the waterfront, inviting residents to indulge in waterfront activities. Whether savoring quiet mornings on the expansive deck or hosting intimate gatherings, this waterfront haven promises a lifestyle of unparalleled bliss and serenity.
































