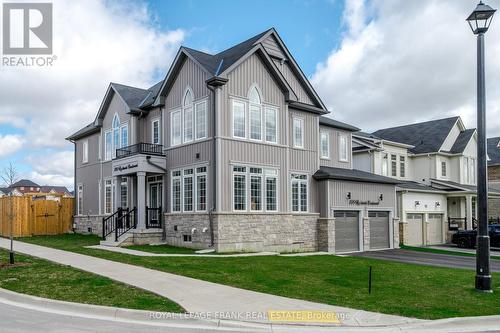Property Information:
Welcome to 100 Highlands Blvd, nestled in the highly coveted Millbrook area. This distinguished residence boasts 4+ bedrooms, 4.5 baths, and a spacious 3-vehicle garage, offering unparalleled luxury and convenience. Step into elegance within this two-story home, where high-end finishes and endless upgrades await at every turn. From the grand 9-foot ceilings to the striking vaulted ceilings, every detail exudes sophistication and style. Spread across all three levels, this home offers over 4000 square feet of meticulously finished living space. Whether you're entertaining guests or enjoying quiet family moments, there's ample room for every occasion. Embrace the outdoors in your fully fenced backyard, where privacy meets tranquility. And with direct access backing onto the park, you can enjoy nature's beauty right at your doorstep. Convenience is key at 100 Highlands Blvd, with the community center and downtown Millbrook just a leisurely stroll away. Whether it's shopping, dining, or recreational activities, everything you need is within easy reach. Don't miss this rare opportunity to own a slice of luxury in one of Millbrook's most sought-after neighborhoods. Schedule your showing today and experience the epitome of refined living at 100 Highlands Blvd. (id:27)
Building Features:
-
Style:
Detached
-
Building Type:
House
-
Basement Development:
Finished
-
Basement Type:
N/A
-
Construction Style - Attachment:
Detached
-
Exterior Finish:
Stone, Vinyl siding
-
Fireplace:
Yes
-
Foundation Type:
Poured Concrete
-
Heating Type:
Forced air
-
Heating Fuel:
Natural gas
-
Cooling Type:
Central air conditioning
-
Appliances:
Garage door opener remote, Dishwasher, Dryer, Garage door opener, Microwave, Range, Refrigerator, Washer, Window Coverings







































