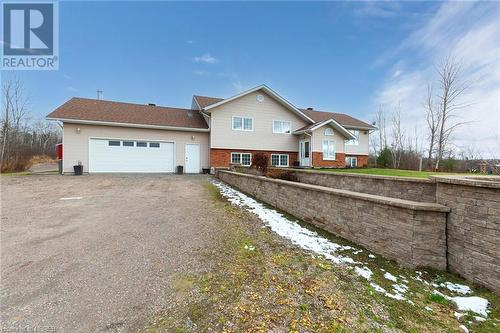Property Information:
You are a family of five, with 3 kids, 3 dogs, and multiple dozens of chickens and ducks. You own quads, boats, sleds, and all the toys a Northern Ontario family might cherish. You enjoy hunting, fishing, growing your own veggies, and cutting a large lawn on a Saturday afternoon. In the evenings, you love to stargaze while sitting around an open fire pit. Your ideal setting is a rural home that’s close enough to amenities for convenience but far enough away to offer privacy. You dream of having a pool to cool off in the sweltering heat of summer and a sunroom where you can cuddle up with a cup of coffee, basking in the warmth of the morning sunlight on a cold winter's day. If the property had deer, moose, foxes, and maybe even the occasional bear passing through, that would be the icing on the cake. But let’s be honest, that might be asking too much...right? Unicorns don’t exist…or do they? What if, instead, there were a bungalow on 4.8 acres, with a creek running through one corner? A house with a bedroom for each of the kids, three bathrooms, a craft room, a family room, and a living room—plus a huge entranceway to accommodate all those boots. And what if it also had a propane-heated and insulated attached garage, a 30-foot by 40-foot steel-clad barn with 12-foot ceilings and 40-amp electrical service, two sheds, and a large chicken coop compound with electricity? Would that work for you? If the kitchen had newer appliances and a pantry, the two-piece bathroom had been recently updated, the primary bedroom had both a walk-in closet and an ensuite bathroom, the bedrooms all had large closets, and yes, there was hardwood throughout the upstairs—would that make it feel like home? And if it had a deck around that desired pool, an interlocking patio around the firepit big enough for 10 Muskoka chairs, and the house fronted by the sunset to the west, what would you think? Could this be the place where your dreams of family, adventure, and comfort all come together? (id:27)
Building Features:
-
Style:
Detached
-
Building Type:
House
-
Architectural Style:
Bungalow
-
Basement Development:
Finished
-
Basement Type:
Full
-
Construction Style - Attachment:
Detached
-
Exterior Finish:
Brick, Vinyl siding
-
Fire Protection:
None
-
Fixture:
Ceiling fans
-
Foundation Type:
Block
-
Heating Type:
Baseboard heaters, Forced air
-
Heating Fuel:
Electric, Oil, Propane
-
Cooling Type:
Central air conditioning
-
Appliances:
Central Vacuum - Roughed In, Dishwasher, Dryer, Refrigerator, Stove, Water softener, Washer, Hood Fan, Window Coverings



























































































































































