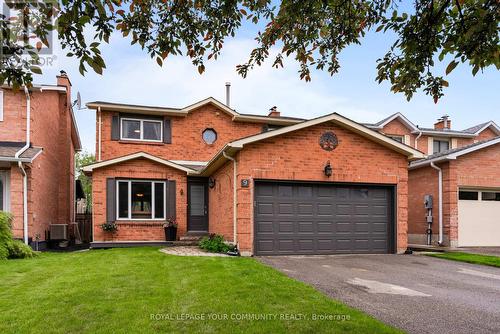Property Information:
Marvel at this stunning 2-storey red brick home in desirable South East Bolton. This fully renovated property features 3 spacious beds w/ hardwood floors throughout and 3 upgraded baths. 2 separate walk-outs to backyard and a fully finished basement. Main floor boasts open-concept design w/ gourmet kitchen, oversized island & breakfast bar featuring high-end S/S appliances. Large living room & dining area flooded w/ natural light. Fully fenced backyard oasis w/ cozy deck and lush greenery, perfect for entertaining. Located within walking distance to top-rated schools, parks, shopping, and dining. (Roof 2016), (Windows 2016), (Furnace 2019). **** EXTRAS **** All Existing Appliances Excluding Microwave. All Elfs & Window Coverings (blinds only; exclude drapes). (id:7525)
Building Features:
-
Style:
Detached
-
Building Type:
House
-
Basement Development:
Finished
-
Basement Type:
N/A
-
Construction Style - Attachment:
Detached
-
Exterior Finish:
Brick
-
Fireplace:
Yes
-
Foundation Type:
Concrete
-
Heating Type:
Forced air
-
Heating Fuel:
Natural gas
-
Cooling Type:
Central air conditioning








































