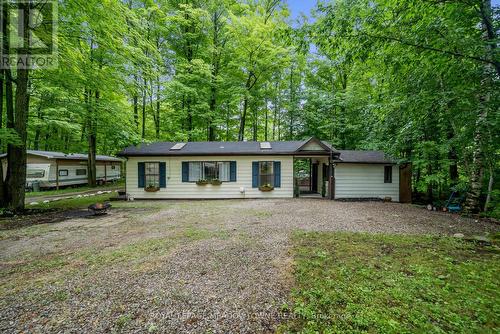Property Information:
Are you looking for a weekend or summer retreat very close to Halton Hills, Brampton or a short commute to downtown Toronto? This trailer is located on a premium lot in Terra Cotta Gardens, a lovely family friendly, gated park located in Terra Cotta. Located steps away from the Bruce trail and the Credit River, the park is open for your enjoyment Early May to end of October each year. Enjoy all the park amenities including fishing in the pond, swimming in the outdoor pool, a park for the kids or grandkids, BBQs at the canteen, campfires, coin laundry and showers, and more! This trailer is surrounded by mature maple trees, which provide amazing colours in the fall, sleeps up to 7 people comfortably and offers two bedrooms, a 3 pc bath, eat-in kitchen, 12 ft x 32 ft add on room with new ceilings, skylights, office or 3 rd bedroom option, large, combined living and dining rooms andwalk-out to large deck and privacy with mature trees! Lots of parking with enough space for 7 vehicles! Other features include UV reverse osmosis system and filtration system for water, 10 x 10 shed with wood stove (as is) for additional storage or could make a great bunkie. All existing furniture included. Heated with two propane furnaces, an electric fireplace, and a floor mounted air conditioning unit. Low yearly park fees of approx 1400.00 per year. (id:27)
Building Features:
-
Style:
Detached
-
Building Type:
Mobile Home
-
Air Conditioning:
Yes
-
Architectural Style:
Bungalow
-
Exterior Finish:
Vinyl siding
-
Foundation Type:
Unknown
-
Heating Type:
Forced air
-
Heating Fuel:
Propane
-
Cooling Type:
Wall unit
-
Appliances:
Water Treatment




































