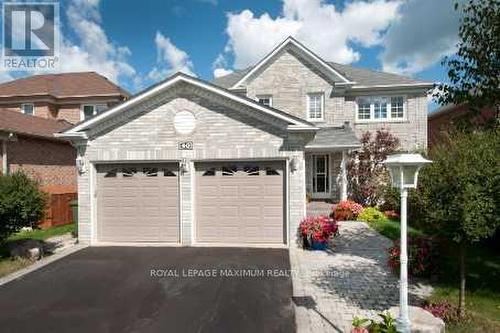Property Information:
This 4-bedroom, 4-bathroom gem on Boltons North Hill features hardwood floors, California shutters, and crown moulding. Freshly painted as of June 2024, the open-concept main level offers a warm and inviting atmosphere. While retaining its classic charm, the home offers a great opportunity for modern updates. The finished basement includes pot lights, laminate flooring, a drop ceiling, and a wet bar. Enjoy a large, privately fenced backyard with a solid double deck off the kitchen, perfect for morning coffee with no neighbours behind and breathtaking sunsets. Recent updates include a new roof (2019), furnace (2018), fence (2020), AC (2023), and a reverse osmosis system (2021). **** EXTRAS **** The expansive driveway, free of sidewalks, provides plenty of parking. Walk to nearby schools, parks, and the recreation centre. (id:7525)
Building Features:
-
Style:
Detached
-
Building Type:
House
-
Basement Development:
Finished
-
Basement Type:
Full
-
Construction Style - Attachment:
Detached
-
Exterior Finish:
Brick
-
Fireplace:
Yes
-
Foundation Type:
Concrete
-
Heating Type:
Forced air
-
Heating Fuel:
Natural gas
-
Cooling Type:
Central air conditioning
-
Appliances:
Dishwasher, Dryer, Hood Fan, Refrigerator, Stove, Washer
































