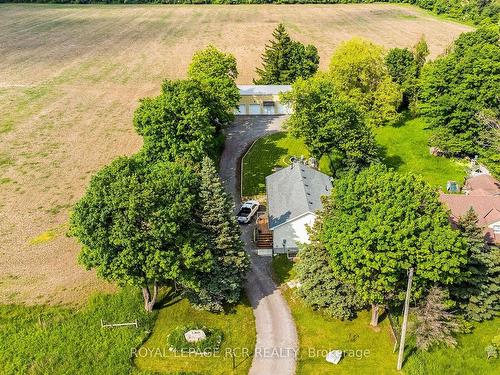Property Information:
This fabulous Raised bungalow on a half acre lot on the edge of Caledon Village features a 30 x 40 Shop with steel roof, poured concrete floor, heated office area (4.8x3.8m ) & storage loft! 3 bedroom, 3 bathroom home built in 2012, with recently finished lower level provides approx. 2000 square feet of finished living space! Upper level boasts large living room with pot lights and picture window, combined eat-in kitchen/dining area with walkout to deck & side yard, Main floor laundry & 2 pc, and plus 3 good sized bedrooms with loads of natural light, 4 pc bathroom with soaker tub, and a 3rd walkout from rear of house to expansive, covered rear deck (21) & yard! Kitchen boasts lots of cupboards and counterspace, and handy pantry! The finished lower level completed in 2020 features a 4th bedroom with semi ensuite, oversized shower, and sauna and leads to 5th bedroom! Oversized recreation room with potlights is fabulous for entertaining! Shop boasts 3 bays (could be converted back to 4). Lovely gardens at front and rear for the gardening enthusiast! Shop is ideal for storing recreational toys, cars & more!
Building Features:
-
Style:
Detached
-
Air Conditioning:
Yes
-
Basement:
Finished
-
Exterior:
Vinyl Siding
-
Fireplace/Stove:
No
-
Garage Type:
Detached
-
Utilities-Gas:
Yes
-
Heat Type:
Forced Air
-
Heat Source:
Gas








































