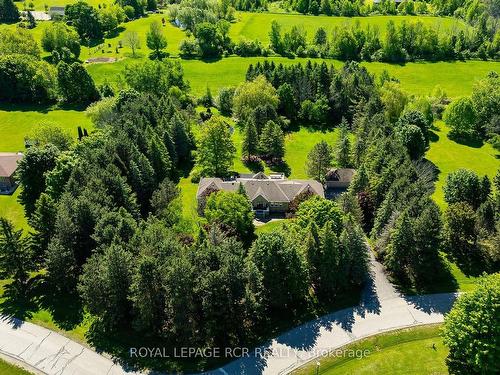Property Information:
Nestled on a serene 2.09-acre corner lot in prestigious Tamarack Estates, this exquisite bungalow boasts 2,820 sq ft of luxurious living space plus full basement. The home features elegant hardwood flooring throughout its formal living areas, bedrooms & office. Oversized windows immerse the interior in natural light, creating an inviting ambiance. This family-oriented home offers 3 bedrooms, 4 bathrooms, and a main floor laundry room with direct access to the 3-car garage. The expansive eat-in kitchen is equipped with a center island & a greenhouse-style breakfast area overlooking the gardens. A formal sunken living room & formal dining room with French doors provide refined spaces for relaxation & dining, while the family room with a stone fireplace opens to a three-season sunroom, perfect for seamless indoor-outdoor living. The primary bedroom is a luxurious retreat, featuring a large walk-in closet and a 6-piece ensuite with double sinks, a jetted tub & a walk-in shower. The additional rooms offer flexibility & privacy, making this home ideal for comfort & entertaining. This spacious basement offers a wealth of potential with its above-grade windows, 9ft ceilings & a convenient 2-piece bathroom. Partially finished and featuring a walk-up to the garage, this area is ready for your personal touch to transform it into a fully functional & customized space, perfect for additional living areas, a home gym, or entertainment room. This beautifully landscaped backyard provides a tranquil retreat, highlighted by a private pond with a water feature. Surrounded by lush perennial gardens and with no neighbours behind, this serene space blends natural beauty with complete privacy. It's an idyllic setting for relaxation & enjoying the outdoors in peace. This home boasts exceptional storage capabilities, featuring an attached 3-car garage as well as a separate, detached 3-car garage.
This dual garage setup not only accommodates up to 6 vehicles but also offers ample space for workshop activities, equipment storage, and other hobbies.
Building Features:
-
Style:
Detached
-
Air Conditioning:
Yes
-
Basement:
Part Fin
-
Exterior:
Brick
-
Fireplace/Stove:
Yes
-
Garage Type:
Attached
-
Heat Type:
Forced Air
-
Heat Source:
Gas










































