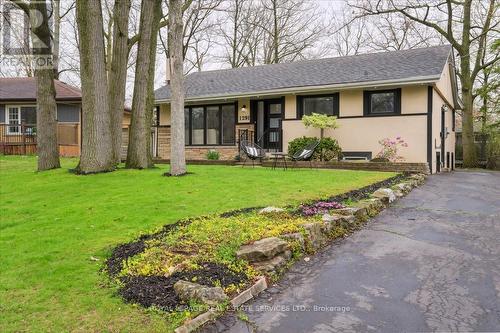Property Information:
Are you looking for a multi-generational family home? Main floor living with an income generating fully finished basement? How about an investment property? Want help qualifying at the bank? This house comes with an ""AAA"" tenant that is willing to stay. The options are endless. Here is an exceptional opportunity to acquire a six-bedroom, six-bathroom home featuring a Main floor Principal bedroom along with 3 additional main floor bedrooms, main floor laundry, and large, open concept kitchen. This house also features a fully finished basement with separate entrance, two bedrooms, three bathrooms, a full-sized kitchen, and a laundry room. Located on a quiet street in Burlington near schools, parks, public transit & shopping*****this house has it all. A must see! (id:27)
Building Features:
-
Style:
Detached
-
Building Type:
House
-
Architectural Style:
Bungalow
-
Basement Development:
Finished
-
Basement Type:
N/A
-
Construction Style - Attachment:
Detached
-
Exterior Finish:
Stucco
-
Foundation Type:
Block
-
Heating Type:
Forced air
-
Heating Fuel:
Natural gas
-
Cooling Type:
Central air conditioning
-
Appliances:



































