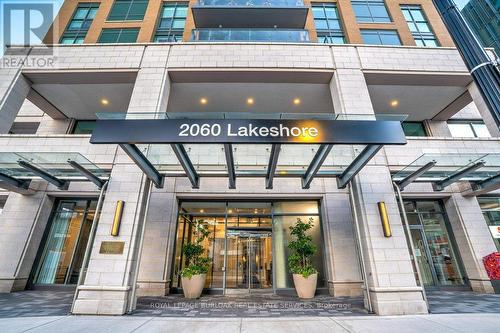Property Information:
Welcome to Bridge Waters Private Residences in downtown Burlington where this 2-bedroom plus Den, 2-bath suite is the epitome of luxury living. Open concept living space, gorgeous trayed ceilings and a sophisticated gourmet kitchen offers luxury built in Thermador appliances, integrated fridge and dishwasher, quartz countertops, and an oversized island. The details continue with over $150,000spent in builders upgrades including engineered hardwood floors throughout, a modern gas fireplace with custom mantle and automated blinds. The master bedroom includes a spa-like 4-piece ensuite with double vanity, quartz countertop, rain shower and heated floors. The second bedroom has ample storage with closet and access to another spa-like 3-piece bathroom. A bright and spacious corner Den provides floor plan flexibility adding a great feature to this exceptional residence. Floor-to-ceiling windows let in an abundance of light and offer a walk out to a spacious balcony overlooking Lake Ontario. (id:27)
Building Features:
-
Style:
Apartment
-
Building Type:
Apartment
-
Amenities:
Party Room, Storage - Locker
-
Exterior Finish:
Brick
-
Fire Protection:
Security guard, Security system
-
Fireplace:
Yes
-
Foundation Type:
Poured Concrete
-
Heating Type:
Forced air
-
Heating Fuel:
Natural gas
-
Cooling Type:
Central air conditioning









































