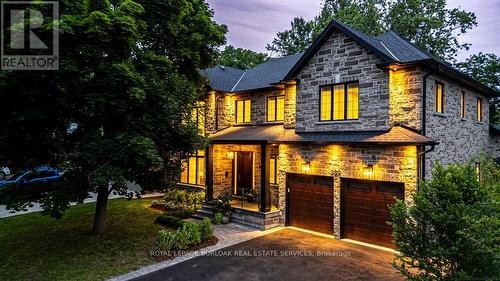Property Information:
This custom home in the sought-after Shoreacres Community of South East Burlingtons Tuck/Nelson school district offers over 5500 sq. ft. of luxurious living space on a 60 x 151 ft lot. It features 5 bedrooms, 5 bathrooms, an electrified pavilion, a 550 sq. ft. cedar entertainment deck, and perennial gardens. High-end finishes include upgraded millwork, extra-high solid doors, integrated vents, custom cabinetry, spray foam insulation, and 200 amp service. The main level has a grand foyer, 18 ft ceiling living room, a chefs kitchen with PM fine cabinetry and top-tier appliances (Wolf, Sub Zero, Asko), a servery with wine fridge and pot filler, bespoke range hood, separate spice kitchen, and under-cabinet lighting. The family room boasts a gas fireplace with granite surround, custom cabinetry, and garden views. This level also includes a dining room, office, 5th bedroom, 3-piece bath, and mudroom to the garage. Upstairs, the primary bedroom features a coffered ceiling, a walk-in closet, and a 5-piece ensuite with heated floors. 3 additional bedrooms with bathroom access and a laundry room with quartz countertops on this level. The lower level offers above-grade windows, a full bath, and an open-concept layout easily convertible to private spaces. The exterior showcases a stone and brick facade with landscaped gardens. Conveniently near Centennial bikeway, Nelson Recreation Centre, commuter routes, and Appleby GO station, this home uniquely combines luxury and convenience. (id:27)
Building Features:
-
Style:
Detached
-
Building Type:
House
-
Amenities:
-
Basement Development:
Finished
-
Basement Type:
Full
-
Construction Style - Attachment:
Detached
-
Exterior Finish:
Brick, Stone
-
Fireplace:
Yes
-
Foundation Type:
Poured Concrete
-
Heating Type:
Forced air
-
Heating Fuel:
Natural gas
-
Cooling Type:
Central air conditioning
-
Appliances:
Garage door opener remote, Dishwasher, Dryer, Garage door opener, Microwave, Oven, Range, Refrigerator, Stove, Washer, Window Coverings









































