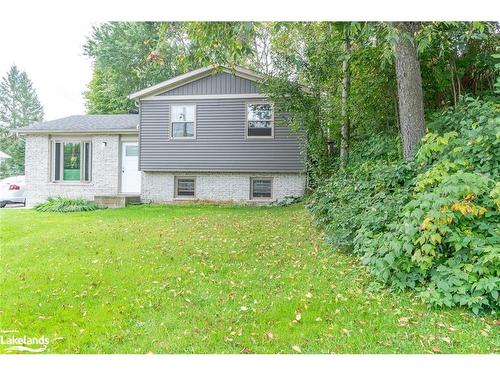Property Information:
Wonderful starter or retirement home in the village on town water, sewer and energy efficient natural gas. This home features a bright, open concept living area with walkout to a private, low maintenance rear yard with only one neighbour in sight. Second floor features three good sized bedrooms, one with a walkout to a private deck, and a generous sized full bathroom. Lower level has a bright family room, a huge laundry room and two piece bathroom with potential to add an office/den or another bedroom, whatever your family needs. Walking distance to downtown, the fairgrounds, the community centre/ice rink, and the legion, this home is a perfect fit for many families. Burk's Falls has everything any family needs and this tight knit community is posed for growth and prosperity in the coming years, a perfect time to buy in. Quick access from this home to the highway for an easy commute to work. What are you waiting for? Home comes complete with generator which keeps the entire home going if there's ever a power outage.
Inclusions: Dishwasher,Dryer,Hot Water Tank Owned,Range Hood,Refrigerator,Stove,Washer,Additional Inclusions Are The Generator In Protective Box At The Rear Of The Home.
Building Features:
-
Floor Space:
928 Square Feet





















