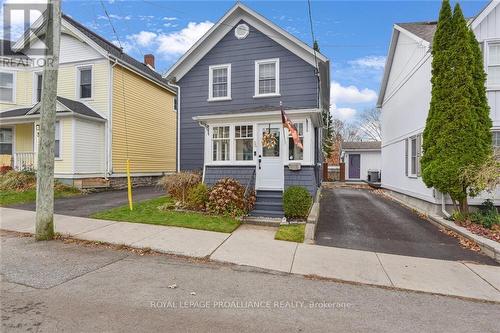Property Information:
Flooring: Tile, Flooring: Marble, Enchanting & charming are a few descriptors for this lovely 4 bed, 2 bath home. Enter the welcoming enclosed front porch & imagine evening visits with family and friends. Step into the front hallway and appreciate the Carrera Marble flooring, finely finished wainscoting and tasteful warm decore throughout the home. The living room opens into a spacious formal dining room which leads to the eat in kitchen. When entertaining on the back deck, patio and gardens, the newer main floor powder room is easily accessed. The ""L"" shaped back deck with cozy sitting area exudes a holiday/party mode and overlooks the patio and stone walkway to the hot tub area. Wainscoting continues along the staircase to the second level landing. All 4 bedrooms are finished in tasteful neutral colours. The basement with walk/out to the backyard gives older children a private games room. Don't miss your opportunity to call this exceptional house your new home. Seller can accommodate an early January closing., Flooring: Laminate (id:7525)
Building Features:
-
Style:
Detached
-
Building Type:
House
-
Basement Development:
Partially finished
-
Basement Type:
Full
-
Construction Style - Attachment:
Detached
-
Foundation Type:
Concrete, Stone
-
Heating Type:
Forced air
-
Heating Fuel:
Natural gas
-
Appliances:
Dryer, Refrigerator, Stove, Washer































