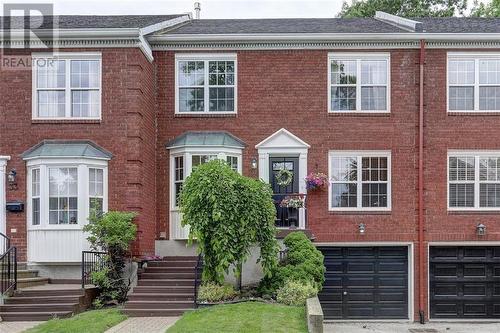Property Information:
It’s more than a home.. it’s a lifestyle. Welcome to 32 Country Club Place, where you’ll find this wonderful 3 level condominium townhouse, offering 3 bedrooms, 3 bathrooms & attached garage. Situated at the west end of Brockville, across from the Country Club, this community of 54 homes, is positioned on 5 acres of property overlooking the St. Lawrence. It’s a carefree lifestyle you’ve always dreamed about w/groundskeeping, exterior maintenance & snow removal all being looked after, so you can play all day in the heated inground pool, tennis courts & now pickle ball courts or cross the road for golf & curling! Features of the home: 2,130 sq. ft of living space on 3 levels, large primary bedrm w/ensuite & walk-in closets, open concept living-dining room with new patio doors leading to a new composite back deck overlooking a spectacular rock cut, pond & gardens & lower level walk out to stone patio area. Mentionables: roof 5 yrs /furnace & AC 3 yrs/ new windows & doors & new driveway. (id:7525)
Building Features:
-
Style:
Townhouse
-
Building Type:
Row / Townhouse
-
Amenities:
Laundry - In Suite
-
Basement Development:
Finished
-
Basement Type:
See Remarks
-
Easement:
Unknown
-
Exterior Finish:
Brick
-
Fire Protection:
Smoke Detectors
-
Fireplace:
Yes
-
Fixture:
Ceiling fans
-
Flooring Type:
Wall-to-wall carpet, Tile
-
Foundation Type:
Poured Concrete
-
Heating Type:
Forced air
-
Heating Fuel:
Natural gas
-
Cooling Type:
Central air conditioning
-
Appliances:
Refrigerator, Dishwasher, Dryer, Hood Fan, Stove, Washer, Blinds
































