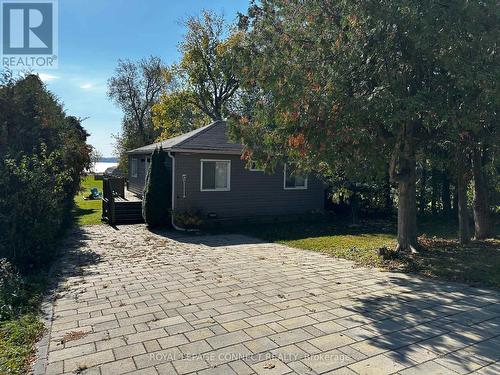Property Information:
Wow! Retire Or Invest In Brighton! The Choice Is Yours! Only 1.5Hr Away From Toronto - Home Is On Municipal Services, No Well Or Septic!! This Is An Excellent Opportunity To Own A Charming 3 Bedroom Bungalow On A XL 50'x316' Lot! This Cozy Retreat Offers An Updated Bright & Open Living Space With Lovely Views Of The Bay & Presqui'le Provincial Park. Perfect For Year-Round Living Or Could Make An Excellent Investment Property! Going Rate Is Approx. $450/Night On Various Short Term Rental Sites. Extremely Deep & Fenced In Backyard Features A Firepit Ideal For Outdoor Gatherings! Enjoy The Quiet Moments And Watch The Sunset By The Lake! Large Boathouse At The End Of Property To Store All Your Toys. Turn Key, Move-In Ready! Home Comes With An Extended Wheel-In Dock. Bonus Dual Access From Price St W & Lambton St! One Of The Largest Lots In The Pocket! Right By Harbourview Marina, Minutes To Presqui'le Provincial Park, Restaurants & So Much More! **** EXTRAS **** Offers Anytime! (id:7525)
Building Features:
-
Style:
Detached
-
Building Type:
House
-
Architectural Style:
Bungalow
-
Construction Style - Attachment:
Detached
-
Exterior Finish:
Vinyl siding
-
Foundation Type:
Unknown
-
Heating Type:
Baseboard heaters
-
Heating Fuel:
Natural gas
-
Appliances:
Dishwasher, Dryer, Microwave, Range, Refrigerator, Stove, Washer





















