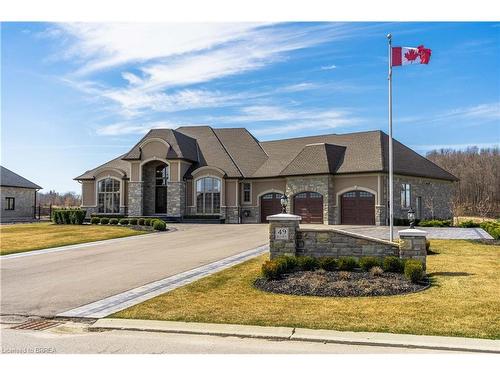Property Information:
Nestled within the beautiful Valley Estates Subdivision sits one of Brantford's most exquisite homes! On over 3/4 of an acre this bungalow has over 4000 square feet on the main floor alone and has a fully finished basement! The home includes so many features that seeing is the only way to grasp the amount of quality and grandeur that it has to offer. With 5 large bedrooms with walk-in closets, 3 full baths and 2 half baths, there is lots of room for the family to spread out throughout this property. The master includes custom cabinetry in the walk-in closet along with a custom walnut fireplace surround and a breathtaking ensuite. From the 16 foot ceilings in the entertaining area to the floor to ceiling windows, your guests will be in awe over the meticulous detail put into this home. There is even a revolving show rack! Entertaining will be a breeze with the multiple rooms to choose from. Whether it be in the bar, games room or even sampling wine in the wine room there is lots of room to roam. Comfort is also a must of which is why these sellers have installed a boiler system for heated floors in the basement along with heated tile floors in the main floor. This along with spray foam insulation in all the walls and attic make this home efficient as well as comfortable. Whether it be relaxing indoors or at the pool and pool house/bar with full bath, this house is ready to be your new home. Call for full house details and room list. Salesperson related to Seller.
Inclusions: Built-in Microwave,Dishwasher,Dryer,Garage Door Opener,Hot Tub,Hot Tub Equipment,Pool Equipment,Range Hood,Refrigerator,Stove,Washer,Window Coverings,Wine Cooler,Negotiable
Building Features:
-
Floor Space:
4036 Square Feet






















































