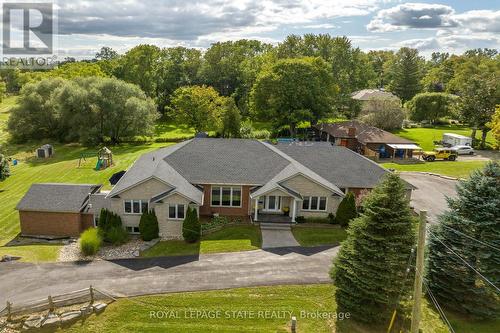Property Information:
Check out this fully accessible, with built in therapy with swim spa and elevator. A bright home, with over 5000 sq ft of living space. Featuring 4 bedrooms. 4 baths, 2 kitchens, 2 natural gas fireplaces, indoor swim spa in beautiful cedar lined fully insulated room, heated with its own HVAC system. Finished basement accessible by elevator and traditional stairs is home to a large family room and kitchen with dining area with easy walk out and large windows over looking over 1 acre of property, surrounded by farmers fields where horses frolic throughout the days. Enjoy the sunroom and nearby stamped patio. There is so much more including barrier free entries from the triple car garage, easy access showers in the two primary bedrooms. Great opportunity for large families, with fully contained in law suite. City water and natural gas services this home. **** EXTRAS **** Fridge, built in stove, cook top, dishwasher (id:27)
Building Features:
-
Style:
Detached
-
Building Type:
House
-
Architectural Style:
Bungalow
-
Basement Development:
Finished
-
Basement Type:
N/A
-
Construction Style - Attachment:
Detached
-
Exterior Finish:
Brick, Stone
-
Fireplace:
Yes
-
Foundation Type:
Poured Concrete
-
Heating Type:
Forced air
-
Heating Fuel:
Natural gas
-
Cooling Type:
Central air conditioning








































