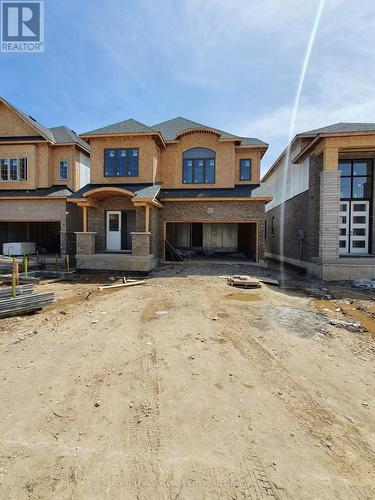
122 HITCHMAN STREET, Brant, Ontario, L9L 9L9
$1,059,000MLS® # X8414352

Sales Representative
Royal LePage Flower City Realty
, Brokerage*
Sales Representative
Royal LePage Flower City Realty
, Brokerage*
Additional Photos



