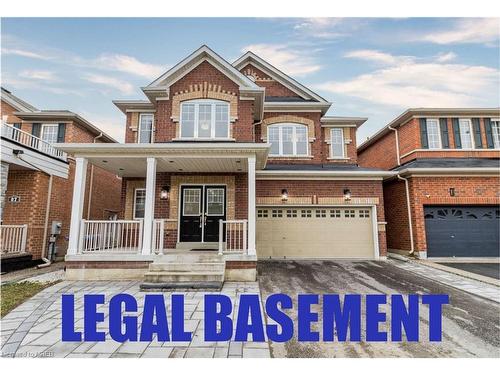Property Information:
Check the VT link for a 3D Tour, Some pictures are Virtually Staged, Discover a sanctuary of tranquillity with 4+3 bedrooms and 5.5 bathrooms, meticulously designed to exceed your every expectation. Indulge in opulent living within one of Brampton's most esteemed subdivisions! Prepare to be captivated by this resplendent legal duplex, graced with a 2-car garage, embodying the epitome of modern elegance and comfort. Crafted in 2017, this immaculate property transcends the ordinary, offering an unparalleled sanctuary for the discerning homeowner. Key Features that Dazzle: 1. Ascend to the pinnacle of refinement with a main floor boasting lofty 9 ft ceilings, comprising distinct dining and living spaces, as well as an inviting family room. 2. Delight in culinary perfection within the gourmet kitchen, adorned with the finest brand-new appliances, countertops, and backsplash.Extras: Fridge, Stove, Dishwasher, Washer, Dryer. All Elfs & Window CoveringsRental Items: Hot water tank(If applicable)
Inclusions: Dishwasher,Dryer,Refrigerator,Stove,Washer,Window Coverings,Other
Building Features:
-
Floor Space:
2584 Square Feet






































