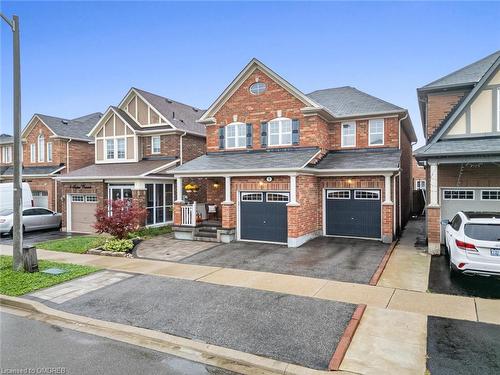Property Information:
This highly sought-after Mattamy-built, all-brick detached home is ideally situated in Fletcher’s West, offering easy access to parks, schools, shopping, scenic trails, the “GO” station and major highways. Featuring 4 bedrooms and 3 baths, this move-in ready home also comes with an attached double car garage with access from inside the home. The open concept main level floor boasts gleaming hardwood flooring, smooth ceilings and pot lights. A spacious breakfast island with granite countertops adds a perfect touch for entertaining, while the eat-in kitchen offers stainless steel appliances with a gas stove, an expansive walk-in pantry as well as a convenient walkout to the deck and backyard. Upstairs, you’ll find 4 generously sized bedrooms, including a primary suite with a walk-in closet and ensuite, plus the convenience of an upper-level laundry room! A versatile nook, perfect for a home office or cozy lounge space, completes the upper level. The separate side entrance leads to an unspoiled basement, offering endless possibilities. With neutral décor and evident pride of ownership, this is truly a must-see home!
Inclusions: Central Vac,Dishwasher,Dryer,Garage Door Opener,Gas Stove,Microwave,Refrigerator,Washer,Window Coverings,Elfs, Rear Shed, Alarm System (Not Monitored), Intercom And Screen
Exclusions : Nest Doorbell
Building Features:
-
Floor Space:
2420 Square Feet


















































