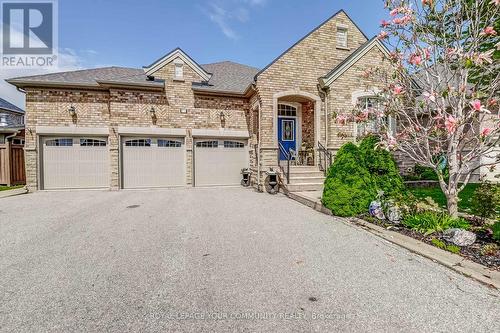Property Information:
Bright & spacious BUNGALOW with a 3-car garage. Located in prestigious Chateaus of Castlemore. Surrounded by walking trails & parks. Double door entry. W/O from Kitchen and Breakfast to a tranquil backyard w/ stone patio & gazebo. Direct access to garage also has a lift. Cathedral ceiling in LR Large Primary Bdrm with Vaulted Ceiling & 5-pce ensuite. Gas Fireplace in Family Rm. Hardwood floors throughout. Main flr laundry. Above ground basement windows. Patterned concrete steps & porch. Steps to public transit & shopping. Open House Sun June 23rd 2-4PM **** EXTRAS **** 2 Stoves, D/W, Fridge, Washer/Dryer, Hood Fan, All Window Cvgs, All Elec Light Fixtures, CVAC & Attch, CAC (2013), Furnace (2005), Roof (2021), Gazebo With Cover, Lift in Garage, EGDO & 3 Rems, Humidifier, Gas Fireplace, Rental HWT (id:7525)
Building Features:
-
Style:
Detached
-
Building Type:
House
-
Architectural Style:
Bungalow
-
Basement Development:
Unfinished
-
Basement Type:
Full
-
Construction Style - Attachment:
Detached
-
Exterior Finish:
Brick, Stone
-
Fireplace:
Yes
-
Foundation Type:
Unknown
-
Heating Type:
Forced air
-
Heating Fuel:
Natural gas
-
Cooling Type:
Central air conditioning
-
Appliances:
Central Vacuum
























