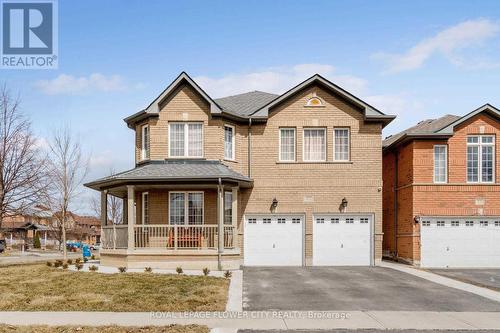
63 FAIRHILL AVENUE, Brampton, Ontario, L7A 2E8
$1,499,999MLS® # W8474274

Sales Representative
Royal LePage Flower City Realty
, Brokerage*
Additional Photos


















