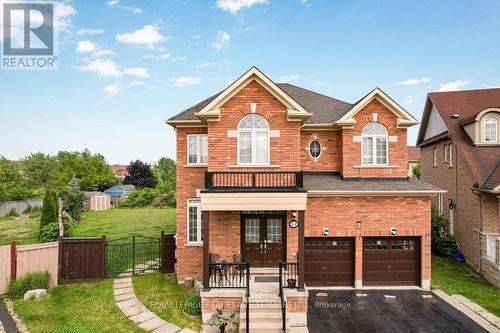
44 GAME CREEK CRESCENT, Brampton, Ontario, L7A 0J2
$1,499,000MLS® # W8444342

Sales Representative
Royal LePage Real Estate Services Ltd.
, Brokerage*
Additional Photos




































