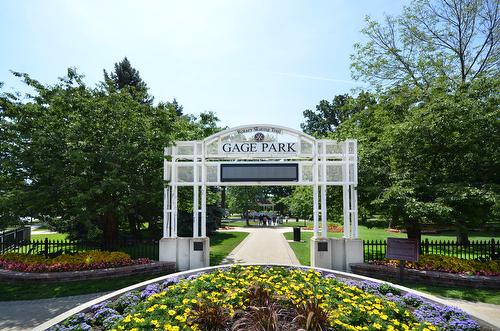Property Information:
An opportunity like no other here in Downtown Brampton in our professionally finished 5+2 bedroom, 2 family home, on a double 80'x200' lot with iconic views of the Etobicoke Creek. Here you find a perfect combination of classic elements with modern touches blended throughout our home featuring exceptional natural light on every level. Truly a serene retreat, elevating the everyday into moments of pure luxury, without the need to drive to the cottage. Imagine elevating your entertaining style on this magnificent setting or enjoying your morning coffee everyday on the two tiered deck while enjoying the sounds of the Creek Running Thru The Back. Here you get a Protected Greenspace, confidently knowing that nothing will disturb your privacy. Several Grassed areas perfect for the kids or to create additional gardens. Our large home is perfectly designed with a practical floor plan, beautiful open concept lofts, separate entrances to several spaces creating multiple opportunities for an in-law suite or rental spaces. The renovated basement suite is showered in sunshine & features a bright, modern kitchenette, a modern bathroom, 2 bedrooms w/large windows & closets, beautiful flooring, laundry, bright rec room with gas fireplace and best of all, huge egress windows. Separate laundry affords additional conveniences. Potential to expand with a Garage, Garden Suite or extension-The Options Are Endless! Workshop & Backyard Shed with electricity, Lot's Of Parking - 10+ Spots On Circular Driveway. Great Investment Opportunity with R1B Zoning-Great Income Potential. Close To All Amenities, Shoppers World; Downtown Go Station & Hwy 407. Walk to trails, parks, GO transit, schools & shops. **** EXTRAS **** 3 egress windows + sep-entrance. Gas F/P as is. (id:27)
Building Features:
-
Style:
Detached
-
Building Type:
House
-
Amenities:
-
Basement Type:
N/A
-
Construction Style - Attachment:
Detached
-
Exterior Finish:
Stucco
-
Fireplace:
Yes
-
Flooring Type:
Hardwood, Vinyl
-
Foundation Type:
Block
-
Heating Type:
Forced air
-
Heating Fuel:
Natural gas




























































































































