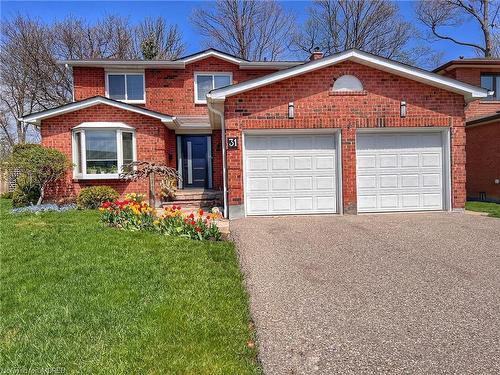Property Information:
Welcome to 31 Curtis Drive Brampton. This One of a Kind Home Was Built in 1986. Original Owners. Fabulous Executive Home Featuring 4 Large Bedrooms and 3 Total Bathrooms. The House has Been Fully Upgraded and is move in Ready. The Kitchen Has Granite Counter Tops, SS Appliances, Soft Close Drawers and Cupboards, with Pot Lighting. Hickory Hardwood Flooring on the Main and Second Floors, Carpeted Bedrooms. Three Renovated Bathrooms With Heated Flooring in Ensuite. Attention to Detail Throughout With Crown Mouldings and Custom Door Casings. The Basement Is Full And Finished With Rec Room and Study. The Backyard Flagstone Patio Overlooks Ravine Lot onto Fletchers Creek. Professionally Designed Backyard With Lots of Perennials Shrubs and Flowers. The Home is Definitely One You Will want to see. A Very Rare Find.
Inclusions: Built-in Microwave,Carbon Monoxide Detector,Central Vac,Dishwasher,Dryer,Garage Door Opener,Range Hood,Refrigerator,Smoke Detector,Stove,Washer,Window Coverings
Building Features:
-
Floor Space:
2000 Square Feet




















































