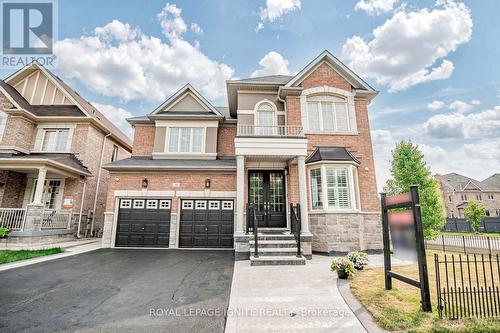Property Information:
Come & Check Out This ""Premium Corner Wide Lot"" Detached Luxury Home In Mayfield Village. Great Curb Appeal Stucco/Brick Facade, Dbl Door Entr & Natural daylight filled. Chef's Delight Kitchen W/S/S Appliances, Quartz C/Tops, Elegant Backsplash, C-Island & California Shutters. Modern Light Fixtures, 3 Full Baths on the 2nd Floor, Cali-Shutters, Freshly painted, Smooth Ceiling, interlock backyard and tool shed.Stunning Hardwood Floors Thru-Out & Oak Stairs W/Iron Pickets. Master Spa-Like 5-Pc En Suite W/Standing Shower & W/I Closet. Steps To Hwys, Park, Schools & Shopping. *Plz View v-Tour* **** EXTRAS **** All Elf's, California Shutters, S/S Fridge, Stove, B/I Dishwasher, Garage Door Opener W/ Remote, Washer & Dryer. Hardwired security system w/Camera (id:27)
Building Features:
-
Style:
Detached
-
Building Type:
House
-
Basement Type:
Full
-
Construction Style - Attachment:
Detached
-
Exterior Finish:
Brick, Stone
-
Fireplace:
Yes
-
Foundation Type:
Concrete
-
Heating Type:
Forced air
-
Heating Fuel:
Natural gas
-
Cooling Type:
Central air conditioning







































