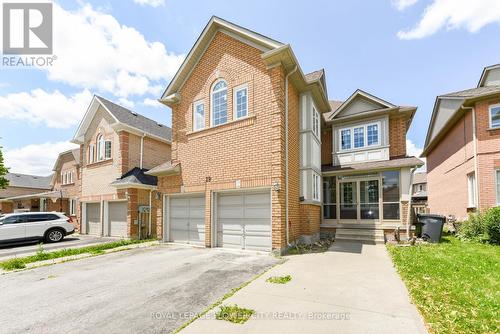
29 RAINFOREST DRIVE, Brampton, Ontario, L6R 1B1
$1,450,000MLS® # W8463698

Sales Representative
Royal LePage Flower City Realty
, Brokerage*
Additional Photos



































